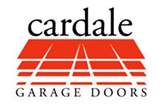Why Choose Garage Door Workshop?
We make it easy. Appointments at a time to suit you, including evenings & weekends. 3 local showrooms.
Expert advice We have a comprehensive range. Every possible material, style, colour & style.
Reliable Reputable, established family company with 30 years proven track record.
Secure Insurance approved, high security systems to keep your home safe.
Proud of our work Skilled engineers with CITB industry accreditation level 'A'. Full building service & RSJ installation.
Innovative Space saving solutions for small garages & narrow openings.
We stock 100’s of products from a wide range of manufacturers:

















All door system engineers are CSCS
accredited
Spares always in stock at our workshops
(even for obsolete makes!)
Showrooms
Hockliffe Showroom
Fern House
Watling Street [A5]
Hockliffe
Leighton Buzzard
Bedfordshire
LU7 9LZ
Garage Door Workshop is a registered company in England. © Garage Door Workshop 2026. All Rights Reserved